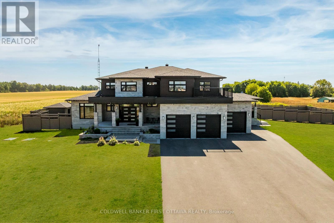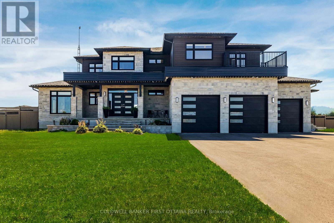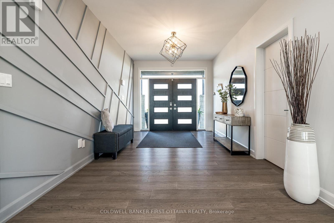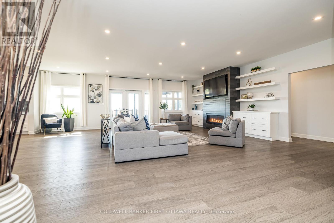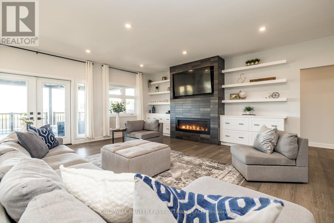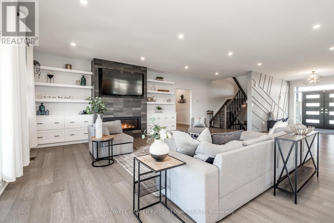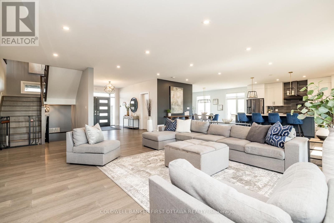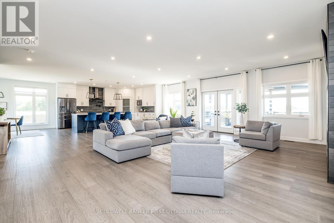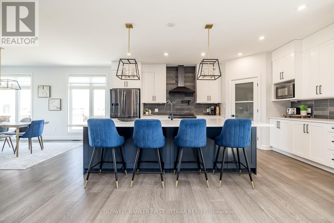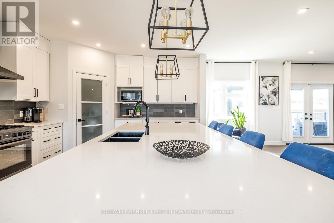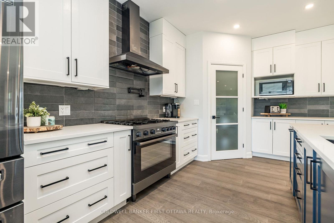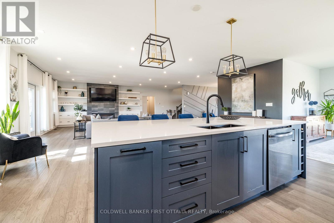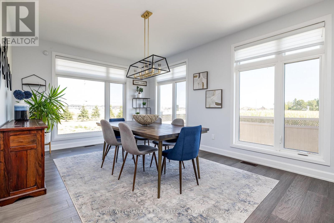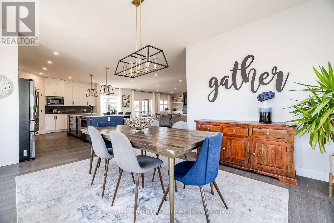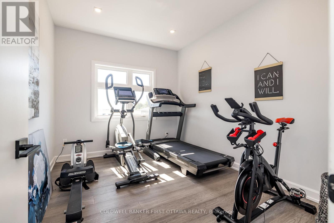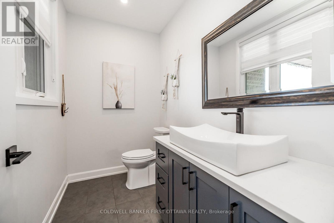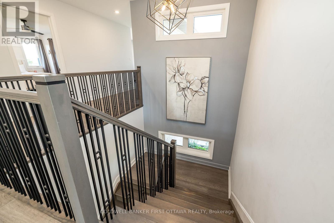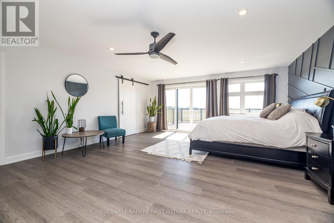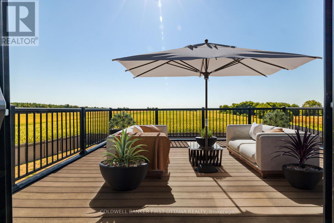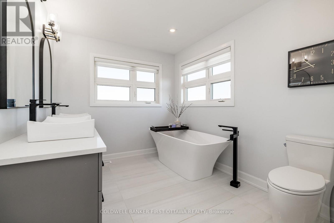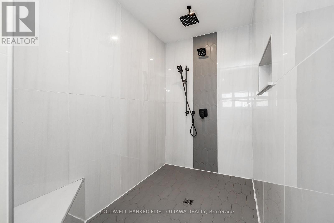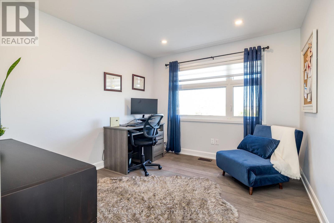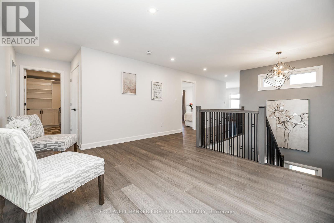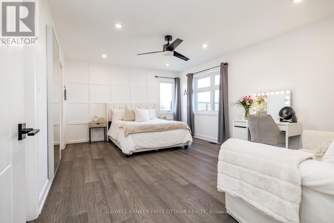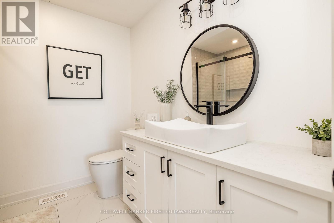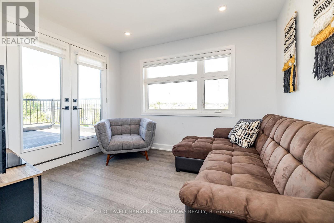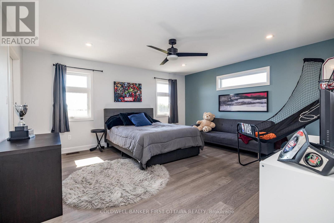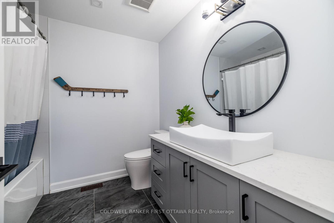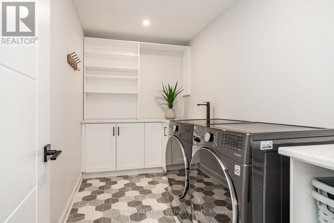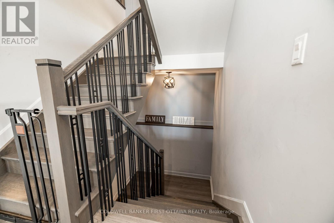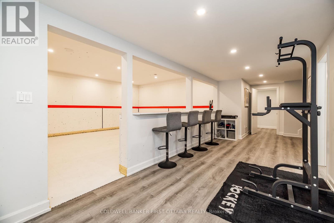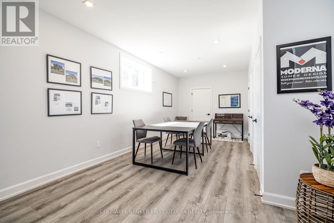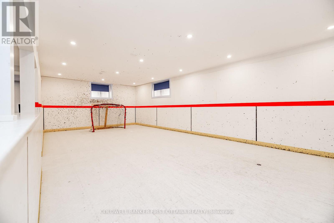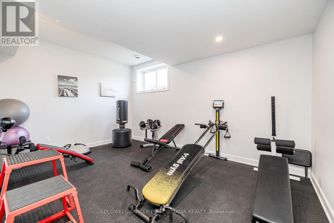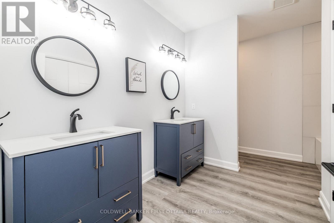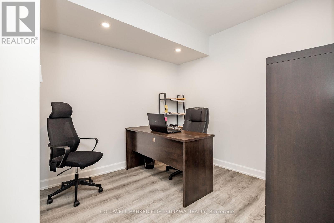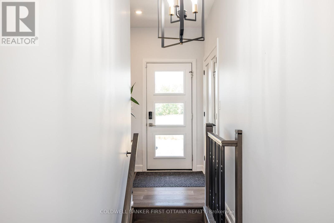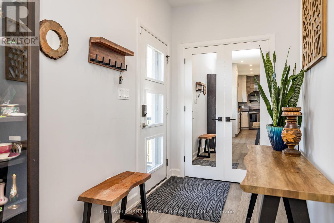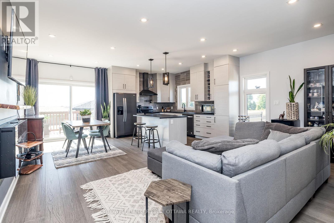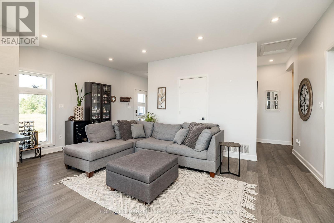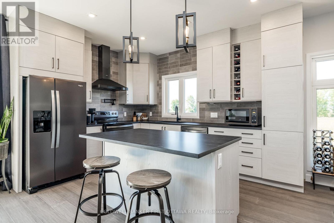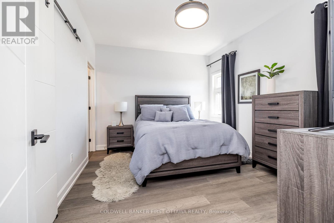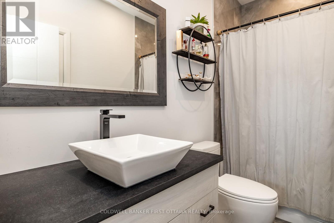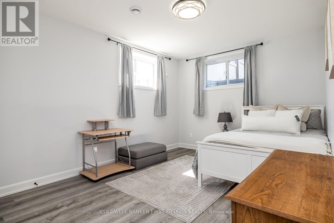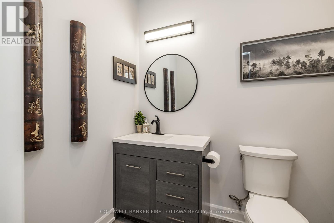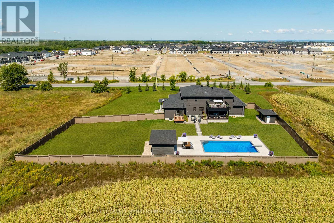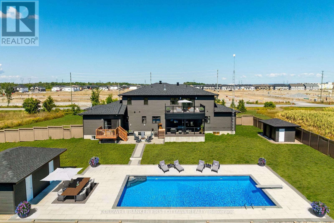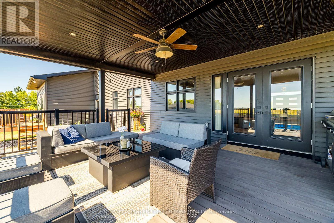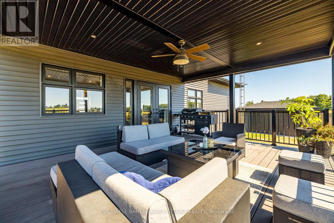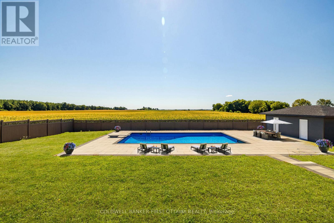7 Bedroom
8 Bathroom
3,500 - 5,000 ft2
Fireplace
Inground Pool
Central Air Conditioning
Forced Air
$2,799,000
Discover this exceptional 7-bedroom luxury residence, designed for multi-generational living and entrepreneurial opportunity. Featuring two distinct living spaces each with its own private entrance and garage the property is ideal for extended family, rental income, or professional use. Uniquely approved for business, the zoning allows on-site client parking, a rare advantage for wellness services, professionals, or a variety of industries in the Stittsville/Kanata South area. Set on 1.25 acres, the fully fenced grounds include a saltwater pool, pool house, and a 75x75 ft side yard ready for a multi-sport pad. With a 100-amp electrical panel for lighting and a water line for winter ice, the space is perfect for hockey, basketball, or pickleball. Inside the main home, an open-concept layout features hardwood flooring and premium finishes. The chefs kitchen offers quartz countertops, custom cabinetry, a walk-in pantry, and oversized island, while the expansive covered deck extends entertaining outdoors. Upstairs, the primary suite includes dual walk-in closets, a private balcony, and lounge/office. Two additional bedrooms with ensuites and walk-ins, plus a loft and laundry, complete this level. The finished basement adds a built-in hockey rink (which can be converted to rec room), gym, and large office, with potential for extra bedrooms or entertaining space.The second home offers a full kitchen and living room, private back porch, powder room, main-floor bedroom with ensuite, its own garage, and a finished basement that connects to the main residence. There is even potential to develop a third dwelling ideal for in-laws, rental, or business use. Additional highlights include a state-of-the-art air purification system and Generac generator. Close to top schools, shopping, and trails, this property offers a rare chance to live, work, and play in one of Ottawas most sought-after communities. (id:48123)
Property Details
|
MLS® Number
|
X12378845 |
|
Property Type
|
Single Family |
|
Neigbourhood
|
Rideau-Jock |
|
Community Name
|
8207 - Remainder of Stittsville & Area |
|
Amenities Near By
|
Place Of Worship, Park, Schools, Public Transit |
|
Equipment Type
|
Water Heater, Propane Tank |
|
Features
|
In-law Suite |
|
Parking Space Total
|
13 |
|
Pool Type
|
Inground Pool |
|
Rental Equipment Type
|
Water Heater, Propane Tank |
Building
|
Bathroom Total
|
8 |
|
Bedrooms Above Ground
|
5 |
|
Bedrooms Below Ground
|
2 |
|
Bedrooms Total
|
7 |
|
Appliances
|
Dishwasher, Dryer, Garage Door Opener, Hood Fan, Two Stoves, Washer, Window Coverings, Two Refrigerators |
|
Basement Development
|
Finished |
|
Basement Type
|
Full (finished) |
|
Construction Style Attachment
|
Detached |
|
Cooling Type
|
Central Air Conditioning |
|
Exterior Finish
|
Aluminum Siding, Stone |
|
Fireplace Present
|
Yes |
|
Foundation Type
|
Concrete |
|
Half Bath Total
|
2 |
|
Heating Fuel
|
Propane |
|
Heating Type
|
Forced Air |
|
Stories Total
|
2 |
|
Size Interior
|
3,500 - 5,000 Ft2 |
|
Type
|
House |
Parking
Land
|
Acreage
|
No |
|
Land Amenities
|
Place Of Worship, Park, Schools, Public Transit |
|
Sewer
|
Septic System |
|
Size Depth
|
260 Ft |
|
Size Frontage
|
210 Ft |
|
Size Irregular
|
210 X 260 Ft |
|
Size Total Text
|
210 X 260 Ft |
Rooms
| Level |
Type |
Length |
Width |
Dimensions |
|
Second Level |
Primary Bedroom |
7.1 m |
5.2 m |
7.1 m x 5.2 m |
|
Second Level |
Bathroom |
2.5 m |
5.7 m |
2.5 m x 5.7 m |
|
Second Level |
Office |
3.1 m |
5 m |
3.1 m x 5 m |
|
Second Level |
Bedroom |
4.5 m |
4.9 m |
4.5 m x 4.9 m |
|
Second Level |
Bathroom |
2.45 m |
2.46 m |
2.45 m x 2.46 m |
|
Second Level |
Laundry Room |
3.7 m |
1.9 m |
3.7 m x 1.9 m |
|
Second Level |
Bedroom |
5.3 m |
3.8 m |
5.3 m x 3.8 m |
|
Second Level |
Bathroom |
3.8 m |
2.6 m |
3.8 m x 2.6 m |
|
Second Level |
Loft |
2.9 m |
3.34 m |
2.9 m x 3.34 m |
|
Basement |
Laundry Room |
4.1 m |
2.9 m |
4.1 m x 2.9 m |
|
Basement |
Bathroom |
3.9 m |
1.9 m |
3.9 m x 1.9 m |
|
Basement |
Bedroom |
3.2 m |
4.6 m |
3.2 m x 4.6 m |
|
Basement |
Office |
2.9 m |
5.6 m |
2.9 m x 5.6 m |
|
Basement |
Bathroom |
1.5 m |
2.4 m |
1.5 m x 2.4 m |
|
Main Level |
Foyer |
3.02 m |
4.78 m |
3.02 m x 4.78 m |
|
Main Level |
Kitchen |
5.6 m |
3.8 m |
5.6 m x 3.8 m |
|
Main Level |
Living Room |
2.9 m |
5.6 m |
2.9 m x 5.6 m |
|
Main Level |
Bedroom |
4 m |
3.3 m |
4 m x 3.3 m |
|
Main Level |
Bathroom |
2.8 m |
1.5 m |
2.8 m x 1.5 m |
|
Main Level |
Dining Room |
5.06 m |
3.6 m |
5.06 m x 3.6 m |
|
Main Level |
Kitchen |
4.09 m |
5.26 m |
4.09 m x 5.26 m |
|
Main Level |
Living Room |
7.5 m |
10.46 m |
7.5 m x 10.46 m |
|
Main Level |
Bathroom |
2.4 m |
1.5 m |
2.4 m x 1.5 m |
|
Main Level |
Den |
2.9 m |
3.63 m |
2.9 m x 3.63 m |
https://www.realtor.ca/real-estate/28809013/5758-fernbank-road-ottawa-8207-remainder-of-stittsville-area

